Bungalow construction - Floor
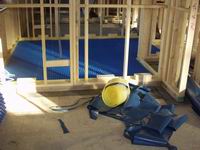
Northamptonshire is considered a high-risk Radon area and so we had to take appropriate precautions. We put down a Radon barrier membrane which, together with adequate through-ventilation under the beam and block floor, will prevent the seepage of potentially harmful gas into the bungalow. Steve cut the membrane to size and taped it to the DPC material which had been placed under the timber frame - thus creating a continuous barrier across the whole of the bungalow floor. He then cut insulating panels to go over the membrane in every room.
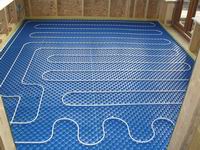
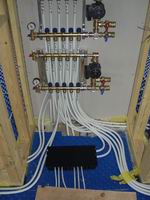
We chose an underfloor heating system design by NuHeat. Plastic panels were placed on top of the insulation, and water pipes pressed into the panels in a pattern prescribed by NuHeat. Steve took a couple of photographs of every room as a record for the future of where the pipes actually are! The hot water supply to each room is distributed from a central pair of manifolds where the water temperature and flow rates are controlled.
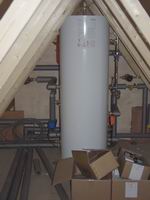
Hot water for heating is stored in a tank situated in the roof space. The tank contains a heat-exchanger for heating the mains-pressure domestic water supply. Thinking we would be helpful to the plumbers, we spent a happy weekend getting the tank up into the roof space using a combination of pulleys and car jacks!
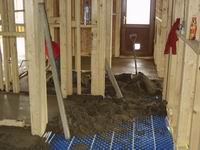
Contractors next poured the floor screed. In theory the heating pipes shouldn't be damaged because they are protected by the raised "dimples" of the plastic panels .... but you can't help worrying when you see workmen pushing the wet screed around with shovels! The real test came a few weeks later when the heating pipes were pressure-tested for the first time - no leaks, fortunately.